Are you planning a kitchen remodel, starting a woodworking business, or simply looking to design the perfect custom storage for your home? Youa’ve probably realized that sketching on a notepad doesn’t quite cut it. This is where cabinet drawing software comes in. These powerful tools transform your ideas into detailed, professional-grade plans, making the entire process smoother, more accurate, and even fun.
This guide will walk you through everything you need to know. We’ll explore what this software is, who it’s for, and how to choose the right one for your project. By the end, you’ll have the confidence to select and use a tool that brings your cabinetry visions to life.
Key Takeaways
- Accuracy is Key: Cabinet drawing software eliminates guesswork, providing precise measurements and realistic 3D models to prevent costly mistakes.
- Visualize Your Design: See your cabinets in 3D, experiment with different layouts, materials, and finishes before you ever make a single cut.
- A Tool for Everyone: Whether you’re a DIY enthusiast, a professional woodworker, or an interior designer, there’s a software solution tailored to your needs and skill level.
- Save Time and Money: Generate cut lists, material estimates, and hardware lists automatically, streamlining your workflow and budget management.
- Free vs. Paid: Free options are great for simple projects and beginners, while paid software offers advanced features for professionals who need comprehensive tools.
What Exactly Is Cabinet Drawing Software?
At its core, cabinet drawing software is a specialized computer program designed to help you create detailed and precise plans for cabinetry. Think of it as a digital drafting table supercharged with features specifically for cabinet making. Instead of just drawing lines, you work with intelligent objects like cabinet boxes, doors, drawers, and hardware.
This software allows you to build a virtual model of your project. You can specify dimensions down to a fraction of an inch, choose different construction methods, and see how everything fits together. The best programs offer photorealistic 3D renderings, giving you a crystal-clear preview of the final product. This visualization is invaluable for catching design flaws or making aesthetic adjustments before you commit to materials.
Why You Need More Than a Simple Drawing Tool
While general CAD (Computer-Aided Design) programs can be used, dedicated cabinet drawing software offers a significant advantage. These tools understand the components of a cabinet. They come pre-loaded with libraries of cabinet styles, door profiles, and hardware. This focused approach simplifies the design process immensely. You’re not just drawing rectangles; you’re building virtual cabinets with properties and parameters that mirror their real-world counterparts, a concept explored in various design articles like those on https://worldupdates.co.uk/.
Who Benefits from Using Cabinet Design Tools?
These powerful tools aren’t just for large-scale manufacturers. A wide range of users can find immense value in integrating cabinet drawing software into their workflow.
For the DIY Homeowner
If you’re tackling a kitchen remodel or building a custom bookshelf for your living room, software can be your best friend. It helps you visualize your space, ensure your measurements are correct, and experiment with layouts without any physical effort. You can confirm that your new cabinets will fit perfectly and look just right before spending a dime on plywood.
For the Professional Woodworker and Cabinet Maker
For professionals, cabinet drawing software is an essential business tool. It elevates the quality of your client presentations with stunning 3D visuals, helping them understand and approve designs faster. More importantly, it automates the creation of crucial documents like cut lists, material requirements, and hardware schedules. This efficiency reduces manual errors, minimizes waste, and saves a tremendous amount of time, ultimately boosting profitability.
For Interior Designers and Architects
Designers and architects use this software to integrate custom cabinetry seamlessly into their overall project plans. It allows for precise space planning and ensures that the cabinets complement the room’s aesthetic. Presenting a client with a photorealistic rendering of their new kitchen or office, complete with custom storage, is a powerful way to communicate a design vision and secure project approval.
Key Features to Look for in Cabinet Drawing Software
When you start exploring different software options, you’ll encounter a wide array of features. Not all are necessary for every user, but here are the most important ones to consider.
1. 3D Visualization and Rendering
This is perhaps the most exciting feature. The ability to see your design in a three-dimensional space is a game-changer. Good software will let you orbit your model, zoom in on details, and even do a virtual “walk-through” of the room. High-quality rendering adds realistic lighting, shadows, and textures, giving you an accurate preview of how materials like oak, walnut, or painted finishes will look in the finished space.
2. Parametric Design Capabilities
Parametric design means your model is smart. If you change the width of a cabinet, the software automatically adjusts the size of the doors, shelves, and other related components. For example, if you resize a cabinet from 30 inches to 36 inches, you won’t have to manually redraw every part. This feature is a massive time-saver and helps maintain the integrity of your design as you make modifications. It ensures all your parts still fit together perfectly.
3. Cut Lists and Material Estimation
For anyone actually building the cabinets, this is a non-negotiable feature. Once your design is complete, the best cabinet drawing software can automatically generate a detailed cut list. This document tells you the exact dimensions of every single piece of wood you need to cut. It can also create a shopping list, estimating the amount of plywood, hardwood, edge banding, and hardware required. This automation drastically reduces the chance of miscalculations and helps you manage your budget effectively.
4. Customizable Library of Components
A robust library of pre-built components is essential for efficiency. This should include:
- Cabinet Types: Base cabinets, upper cabinets, tall pantry cabinets, corner units.
- Door and Drawer Styles: Shaker, slab, raised panel, and more.
- Hardware: Handles, knobs, hinges, and drawer slides from various manufacturers.
The ability to customize these components or create and save your own is also crucial. This allows you to develop a unique style and build a personal library of your most-used designs.
Comparing Free vs. Paid Cabinet Drawing Software
The market offers a range of options, from free tools perfect for simple projects to high-end professional suites costing thousands of dollars. Let’s break down the differences.
Free Cabinet Drawing Software
Free options are an excellent entry point. They are typically web-based or have a simplified interface, making them accessible to beginners. These tools are great for planning a basic kitchen layout or designing a simple vanity.
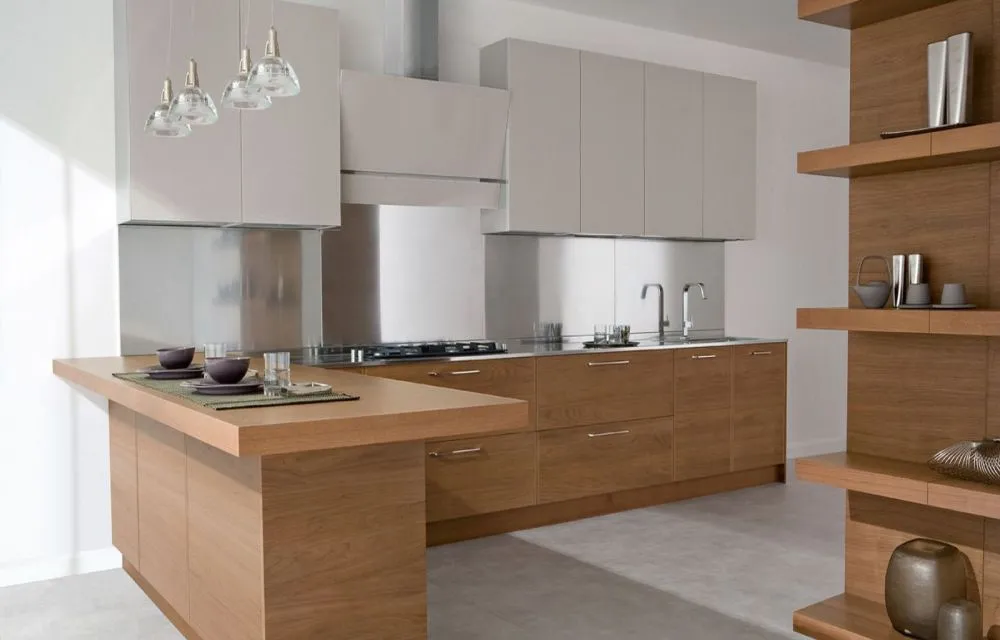
|
Pros of Free Software |
Cons of Free Software |
|---|---|
|
No cost to use |
Limited features |
|
Easy to learn |
Basic 3D rendering |
|
Good for simple layouts |
May lack cut list generation |
|
Often web-based |
Fewer customization options |
Popular free options often include simplified versions of professional software or tools offered by big-box stores. They get the job done for straightforward space planning but may leave you wanting more if your project has any complexity.
Paid Cabinet Drawing Software
Paid software is geared toward serious hobbyists and professionals. These programs provide a comprehensive suite of tools that covers the entire process from initial design to final production. The investment often pays for itself through increased efficiency, reduced errors, and better client presentations.
With a paid cabinet drawing software, you can expect advanced features like CNC (Computer Numerical Control) output, which sends your cut lists directly to automated cutting machinery. You’ll also get photorealistic rendering engines, extensive and customizable libraries, and detailed reporting for costing and ordering.
Popular Cabinet Drawing Software Options
While new programs emerge regularly, a few have established themselves as industry leaders.
For Beginners and DIYers
- SketchUp: While not exclusively for cabinets, SketchUp is incredibly popular due to its intuitive push-pull modeling style. The free version is powerful for basic 3D modeling, and numerous extensions (plugins) are available to add cabinet-specific features like cut list generation. Its flexibility makes it a favorite among woodworkers who are willing to put in a little time to learn it.
For Professionals
- Cabinet Vision: This is a high-end, industry-standard solution for professional cabinet shops. It is a comprehensive tool that handles everything from design and rendering to pricing and direct output to manufacturing equipment. It’s known for its power and ability to manage complex, large-scale jobs.
- Mozaik: Another top choice for professionals, Mozaik is praised for its modern interface and powerful features. It integrates seamlessly from design to CNC manufacturing and is known for its excellent cut list and nesting optimization, which helps maximize material yield.
- PolyBoard: This parametric cabinet drawing software is excellent for creating custom-sized cabinets quickly. You enter the dimensions, and it generates the design and cut list. It’s particularly strong for frameless (Euro-style) cabinetry and integrates well with other CNC software.
How to Get Started with Your First Design
Feeling ready to dive in? Here’s a simple workflow to get you started with any cabinet drawing software.
- Measure Your Space: Before you open the software, take precise measurements of your room. Note the locations of doors, windows, outlets, and plumbing. Accuracy here is critical.
- Define the Room Layout: Recreate the room in the software. Set the wall dimensions and add any obstacles like windows or appliances. This creates the canvas for your design.
- Place the Cabinets: Start dropping cabinets into your virtual room from the software’s library. Begin with corner cabinets and major appliances like the refrigerator and stove to anchor the layout.
- Customize and Refine: Adjust the sizes of the cabinets to fit your space perfectly. Experiment with different door styles, materials, and colors. This is the fun part where you can let your creativity shine.
- Generate Reports: Once you are happy with the design, use the software to create your cut list, hardware list, and floor plan. Double-check all the details before you head to the hardware store or the workshop.
Conclusion
Choosing the right cabinet drawing software can elevate your projects from amateur to professional, saving you time, money, and frustration. For the DIYer, it provides the confidence to build something beautiful and functional. For the professional, it’s an indispensable tool for efficiency, accuracy, and client satisfaction.
By assessing your needs, understanding the key features, and exploring the available options, you can find a program that fits your budget and goals. The learning curve is a small price to pay for the power to visualize, plan, and execute your cabinetry projects with precision and creativity. You’re no longer just building a box; you’re engineering a custom solution, and the right software is your guide.
Frequently Asked Questions (FAQ)
Q1: Can I use general CAD software like AutoCAD for cabinet design?
A: Yes, you can, but it’s much more time-consuming. General CAD programs lack the specialized tools, libraries, and automated features (like cut lists) found in dedicated cabinet drawing software. You would have to draw every component manually, which is inefficient for complex cabinetry.
Q2: How much does professional cabinet drawing software cost?
A: The cost varies widely. Some professional-grade software can be purchased with a one-time license for a few thousand dollars. Others operate on a subscription model, costing anywhere from $50 to several hundred dollars per month, depending on the features included.
Q3: Is there a steep learning curve for this type of software?
A: It depends on the software. Free, beginner-friendly tools like SketchUp or browser-based planners can be learned in a few hours. Comprehensive professional suites like Cabinet Vision or Mozaik have a steeper learning curve and may require formal training to master all their features, but they offer far more power and efficiency in return.
Q4: Can this software help me determine the cost of my project?
A: Yes, many paid versions of cabinet drawing software include robust costing features. After designing your cabinets, you can input the prices for your materials (plywood, hardware, finishes), and the software will generate a detailed cost estimate for the entire project. This is an invaluable tool for budgeting and providing quotes to clients.
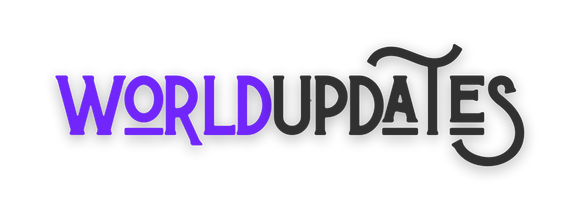
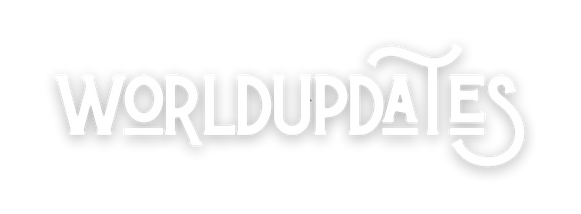
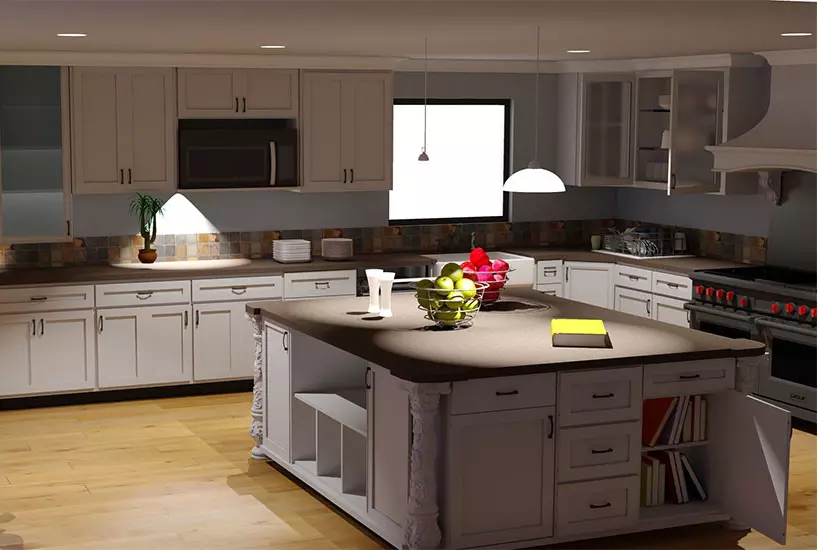
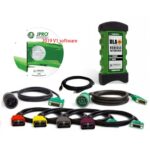





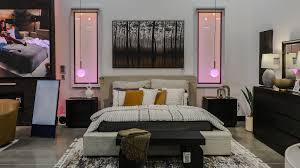





Leave a comment